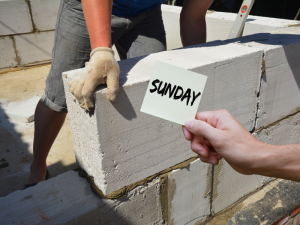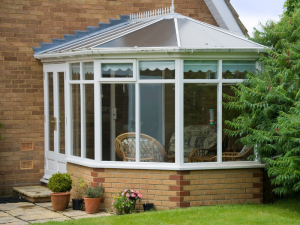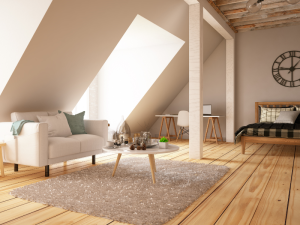That dusty attic is doing nothing for you — but it could be the best room in your house.
Done right, a loft conversion adds real value, gives you space you didn’t know you had, and saves you the stress of moving.
Let’s talk about why it’s worth it.
Table of Contents
ToggleMore Room, Less Hassle
If you’re running out of space, moving might feel like the only option. But here’s the thing — moving is expensive, time-consuming, and let’s be honest, a pain.
You’ve got agents, legal fees, surveys, removals, and all the stress of finding the right place.
A loft conversion skips all of that.
You stay put. You keep your postcode. And you get a brand-new room — or two — right above your head.
It’s quicker than an extension.
It’s cleaner than digging up your garden.
And it adds usable square footage without eating into your outside space.
You Can Use It for Just About Anything
One of the biggest perks? You can turn that space into whatever you want.
Here are a few ideas:
- A proper home office (no more working at the kitchen table)
- An en-suite master bedroom
- A cinema room
- A teenager’s hideaway
- A guest room
- A playroom
- A hobby or music studio
Whatever you’re short on, your loft can probably fix it.
It Adds Real Value
Depending on where you live and what you do with the space, adding a loft conversion can boost your home’s value by up to 20%.
That’s not a guess — estate agents across the UK agree.
Why?
Because extra bedrooms and bathrooms sell homes.
Buyers like the idea of extra space, and they’re willing to pay for it.
A well-designed loft conversion with good headroom, proper insulation, and natural light can tip the scales when it’s time to sell.
And if you’re not planning to move? You still win. Because your house is worth more.
Planning Permission? Probably Not Needed
Most loft conversions fall under permitted development rights. That means you won’t need planning permission, as long as you stay within certain limits.
Things like:
- Not extending the roof beyond the front
- Staying within a height limit
- Using similar-looking materials
Of course, you’ll still need to comply with building regs — but a good builder will handle that for you.
If your home’s in a conservation area or already extended to the limit, you might need full planning permission. But in many cases, it’s far simpler than people expect.
It’s Cheaper Than You Think
Cost is always a factor. And while it’s not a small job, a loft conversion is often more affordable than people expect — especially when you compare it to moving or building out.
Plus, there are different types of loft conversions to suit different budgets.
Here’s a quick guide:
- Roof light conversion – Cheapest option. Adds windows and insulates, no major structural work.
- Dormer conversion – Adds headroom and floor space. Great for en-suites or bigger bedrooms.
- Hip-to-gable – Good for semi-detached houses. Straightens out the roof slope for more space.
- Mansard – More structural work but gives a full extra storey. Looks like it was always there.
Your builder should walk you through the best option for your home and budget.
You Can Stay at Home While the Work’s Done
One of the best parts?
You don’t have to move out.
Most of the heavy work happens through the roof — which means less mess inside your home.
There might be a bit of noise now and then, but a good team will keep disruption to a minimum.
Compared to a full ground-floor extension or major refurb, it’s one of the more liveable projects you can do.
It Makes Your Home More Comfortable
A good loft conversion isn’t just about space — it’s about comfort.
When properly insulated and fitted out, a loft room is warm in winter, cool in summer, and feels like part of the house, not an add-on.
It brings in natural light, gives you better views, and helps your home feel more balanced and complete.
What to Look for in a Loft Conversion Company
Not all builders are equal. When picking someone to do your loft conversion, look for:
- Experience with lofts (not just general building)
- Proper insurance and guarantees
- Good reviews and word-of-mouth
- Clear quotes — no guesswork
- Help with planning and regulations
Ask to see past work. Ask who will be on site. And ask how they keep disruption low.
If they dodge any of that, move on.
FAQs
Q: How long does a loft conversion take?
A: On average, about 6–8 weeks, depending on size and complexity.
Q: Will I need planning permission?
A: Usually not, but it depends on your home and location. We can help you check.
Q: Can any loft be converted?
A: Most can. You’ll need enough head height and a solid structure — we’ll assess this in a survey.
Q: Is it noisy or messy?
A: A bit, yes — but most of the work happens outside or through the roof, so disruption is much lower than with other building work.
Q: Will it match the rest of my home?
A: Yes. A good builder will design the new space to blend in seamlessly with the rest of your house, inside and out.
Why Wait?
If you’re short on space and don’t want to move, your loft is probably the answer. It’s there, it’s waiting, and it could be your new favourite room.
All you need is a builder who knows how to make it happen and doesn’t mess around while doing it.
Want to chat about your loft?
Call us — we’ll pop round, have a look, and give you straight answers.





